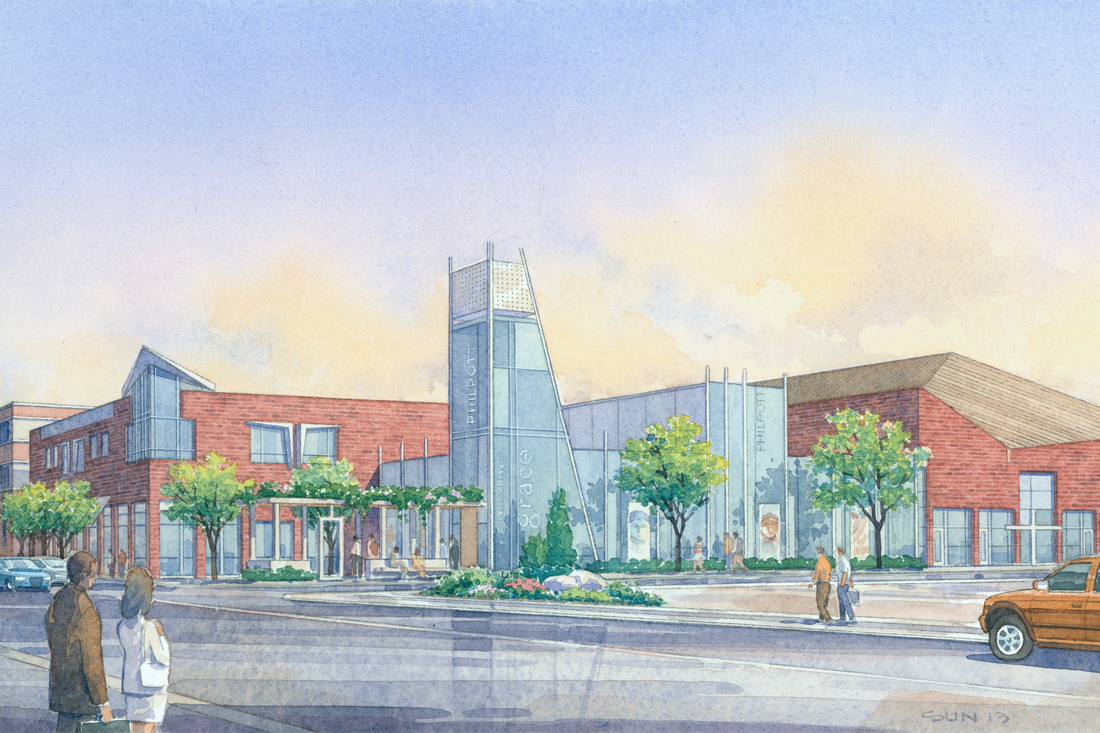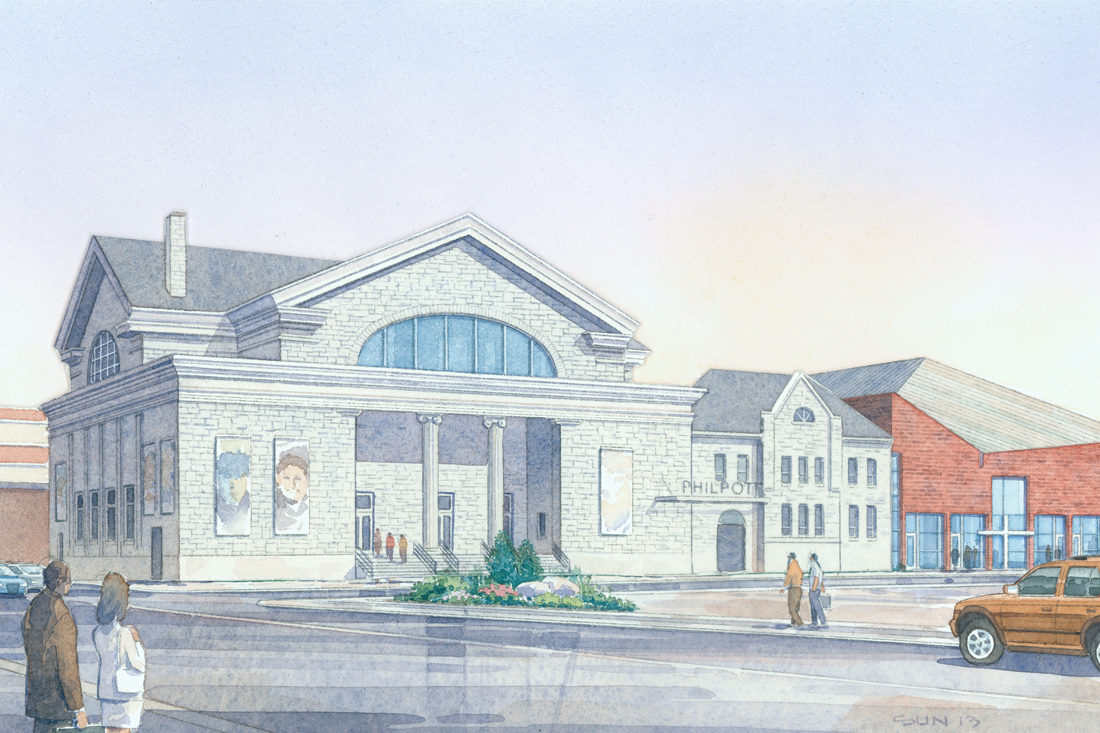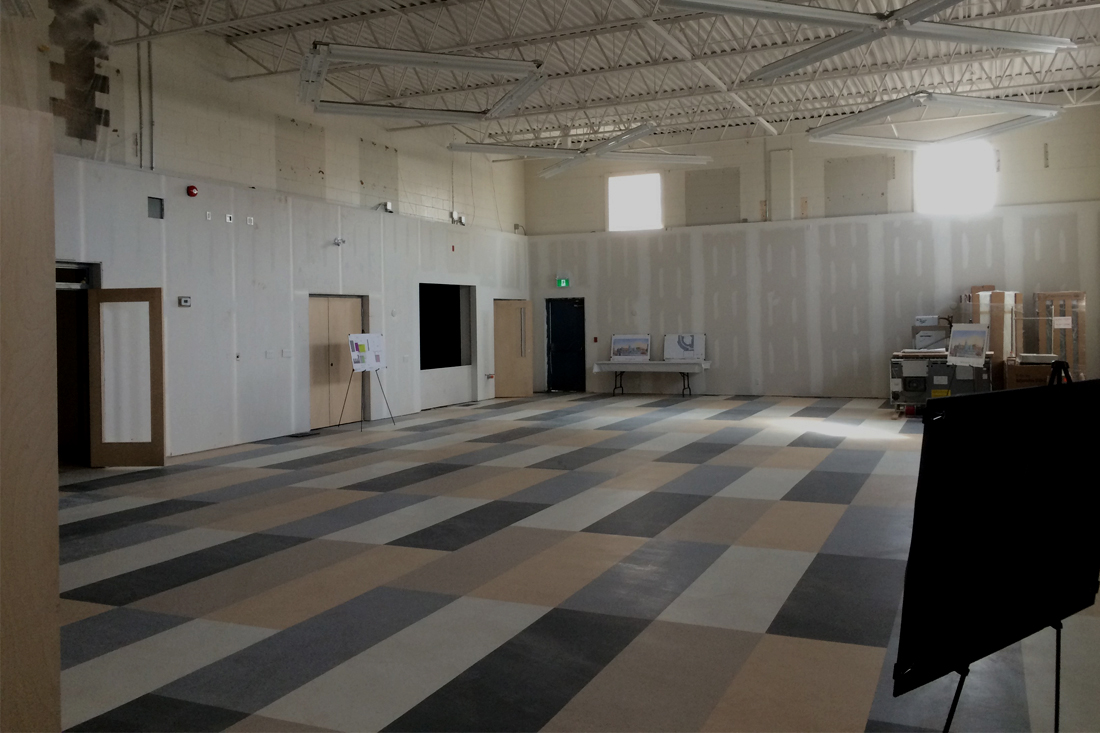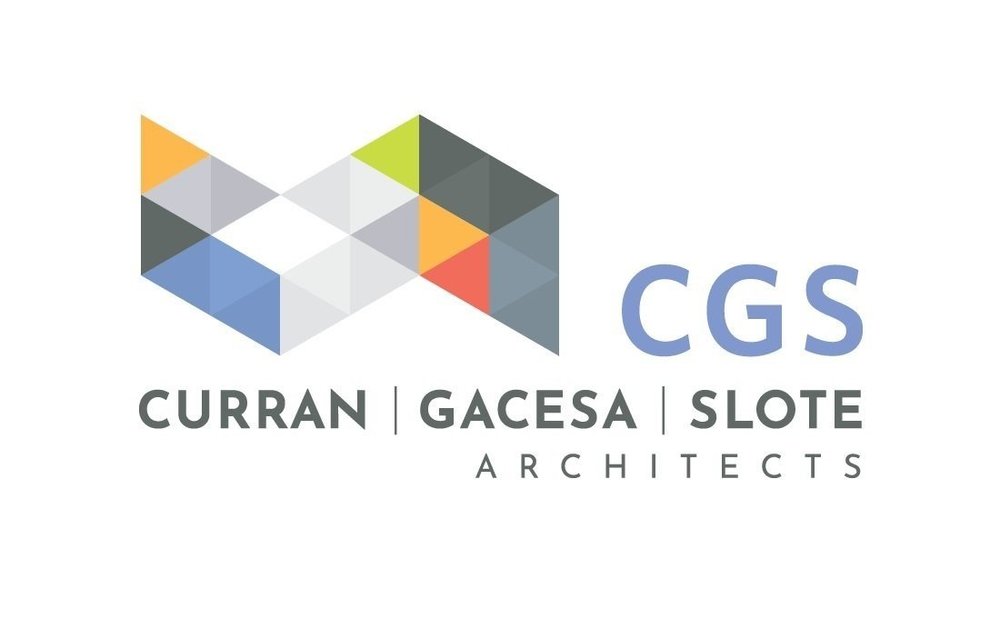Philpott Memorial Church
hamilton, Ontario



Client
Philpott Memorial Church
A multi-phased design to create a completely new facility for Philpott Memorial Church; the design process involved an extensive series of carefully crafted participatory design workshops designed to assist in determining space planning and phasing needs, esthetic preferences, and an overall vision for the new facility.
The new building follows a community centre model that emphasizes an Atrium as a central gathering space through which all other program elements are accessed. A café within the Atrium is intended to enliven the space and draw people to the facility throughout the week. With direct street access from both York Boulevard and Park Street, this tall, airy space also supports the goal of creating a facility that is open, transparent, and accessible to the street.
Openness and transparency have been further emphasized through the creation of glass-fronted Rental Stalls along Park Street. These stalls are designed to house any variety of small businesses including artist studios, craft vendors, and market-style produce / grocery vendors.
The design also provides a pubic amenity through the creation of an outdoor piazza at the corner of York and Park. This piazza will allow for outdoor café seating, casual gatherings, and can serve as an extension of the Rental Stall area for craft and market vendors.
Phase 1 includes an extensive but inexpensive renovation of church amenity spaces including a new, expanded kitchen, new washrooms, a renovated nursery, and a new Atrium gathering space (formerly the gym). Phase 1 is intended to improve the usability of the current facility until the full Master Plan is carried out.
