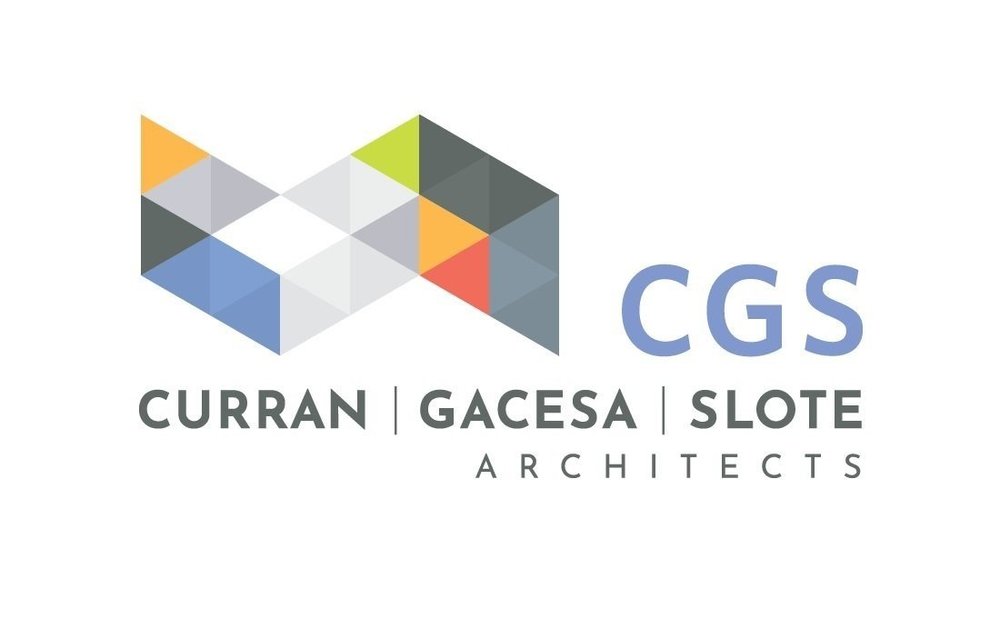Railway City Lofts
St. Thomas, Ontario
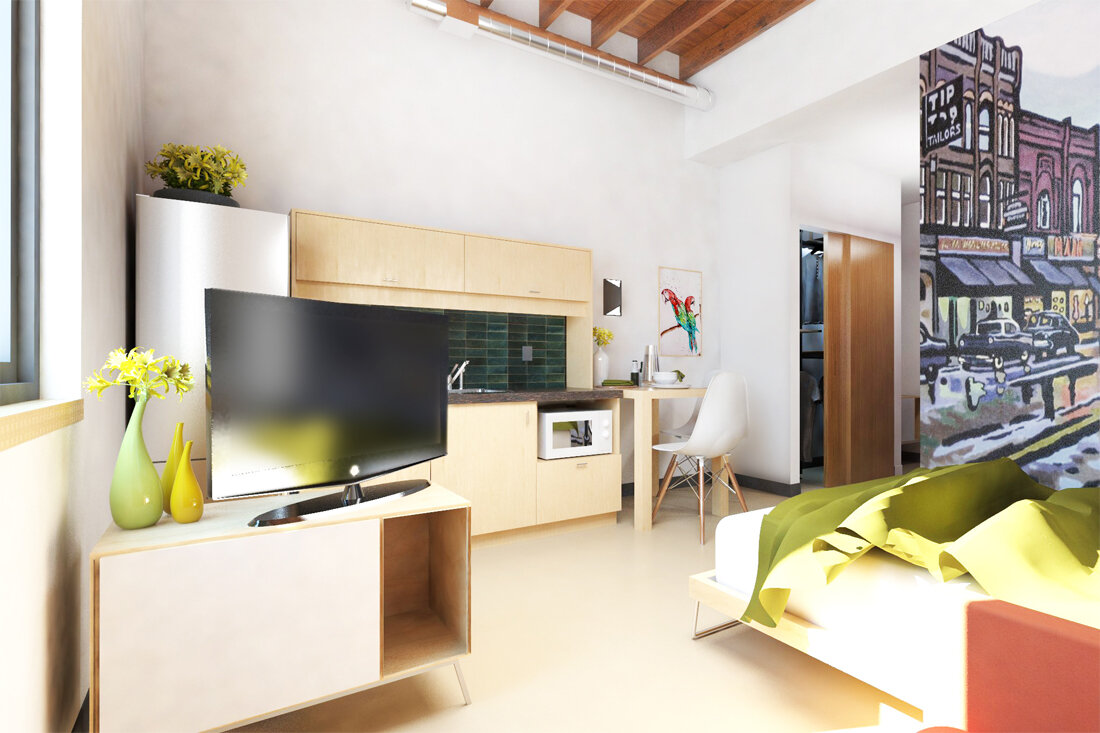
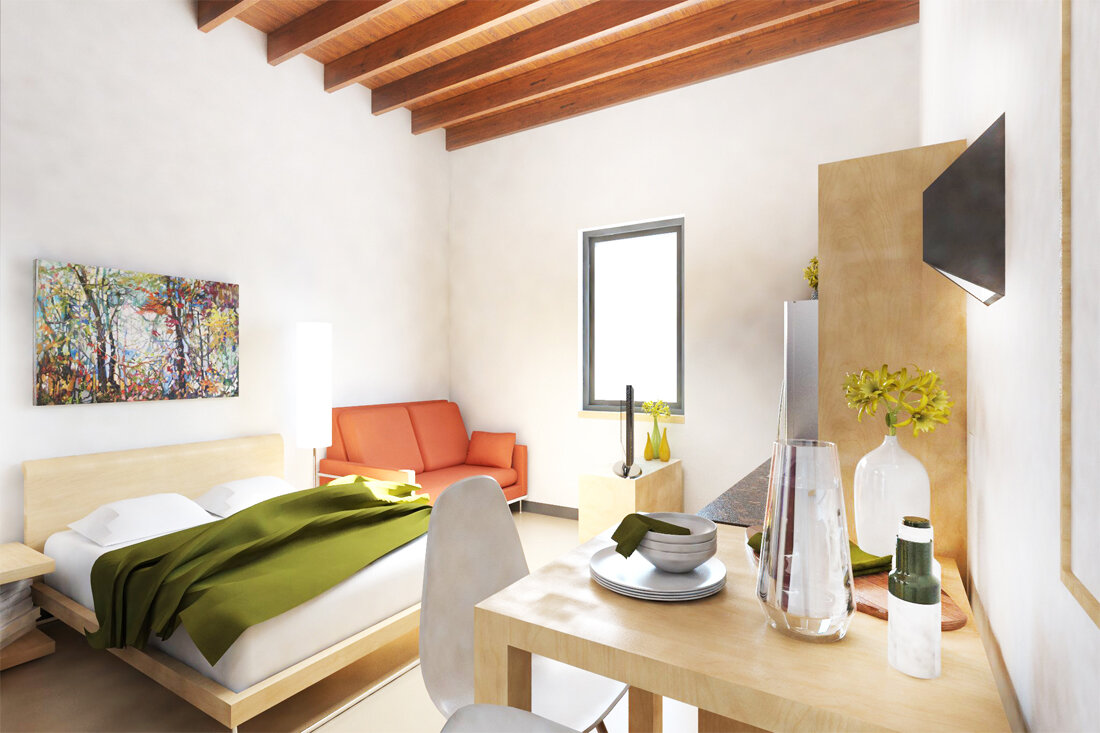
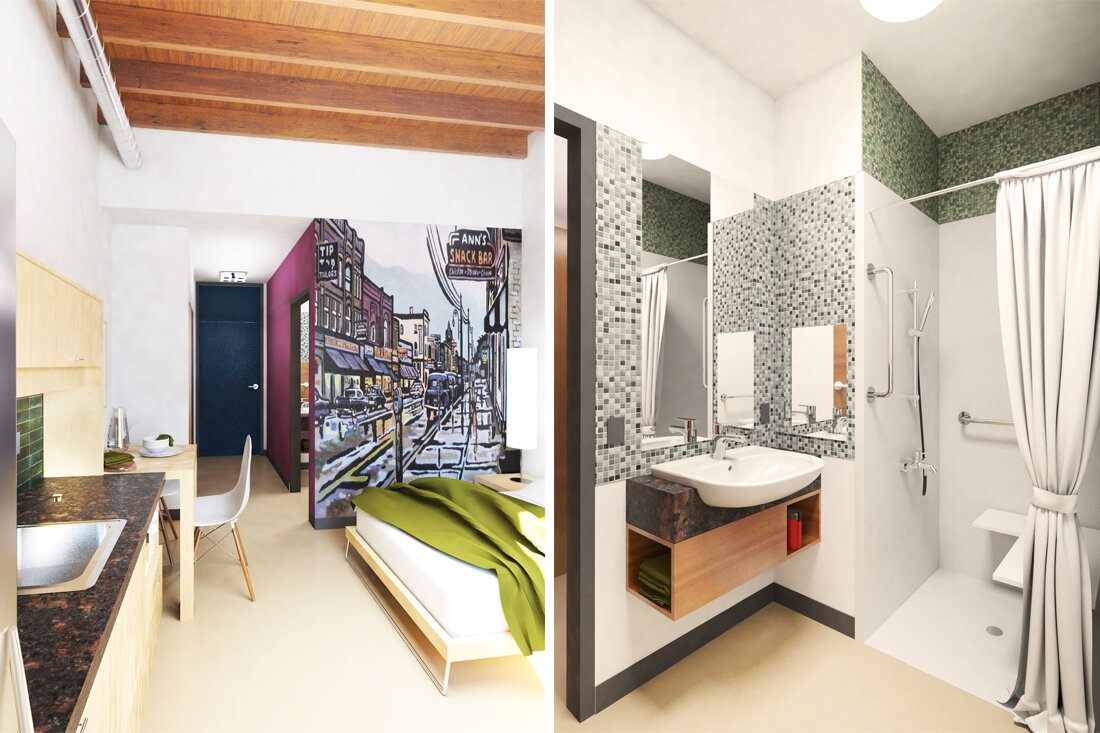
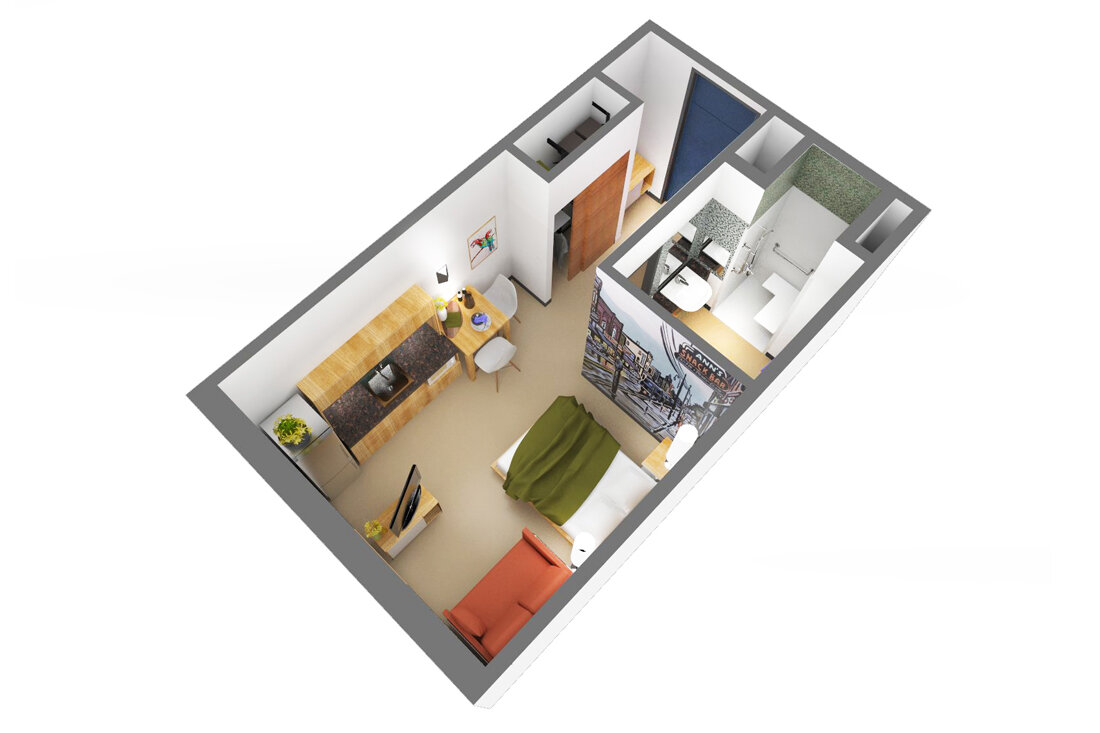
Client
City of St. Thomas
This project converts the second floor of the local Transit Hub Building into sixteen 300ft² micro apartments for residents transitioning from living on the street. The project scope also includes a new ground floor entrance lobby, new elevator, an activity room, and counseling space. Each suite contains a kitchenette, complete with a fridge, microwave, and upper and lower cabinets. Accent colours and tile provide vibrant points of interest, coupled with carefully selected lighting to create a calm and restful environment. The barrier-free washroom layouts are designed to allow for ease of maneuverability, yet are compact and efficient. Exposed ceilings give relief to micro living spaces and add character to each apartment. Users can congregate with family and friends in the centralized activity room with a large common kitchen. Above, a tall lightwell centered over the space, provides additional height and allows natural light to wash over the space from the early afternoon to evening.
